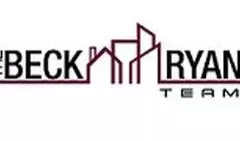200 GREENBRIAR CIR Cross Junction, VA 22625
5 Beds
3 Baths
3,128 SqFt
UPDATED:
Key Details
Property Type Single Family Home
Sub Type Detached
Listing Status Active
Purchase Type For Sale
Square Footage 3,128 sqft
Price per Sqft $149
Subdivision Lake Holiday Estates
MLS Listing ID VAFV2024708
Style Colonial
Bedrooms 5
Full Baths 2
Half Baths 1
HOA Fees $150/mo
HOA Y/N Y
Abv Grd Liv Area 2,328
Year Built 2004
Available Date 2025-03-07
Annual Tax Amount $1,618
Tax Year 2021
Lot Size 0.268 Acres
Acres 0.27
Property Sub-Type Detached
Source BRIGHT
Property Description
Location
State VA
County Frederick
Zoning R5
Rooms
Other Rooms Dining Room, Primary Bedroom, Bedroom 2, Bedroom 3, Bedroom 4, Bedroom 5, Kitchen, Family Room, Foyer, Breakfast Room, Utility Room, Workshop, Primary Bathroom, Full Bath
Basement Daylight, Full, Fully Finished, Shelving, Walkout Level, Windows, Workshop
Interior
Interior Features Dining Area, Primary Bath(s), Wood Floors, Chair Railings, Crown Moldings, Bathroom - Soaking Tub, Bathroom - Walk-In Shower, Breakfast Area, Built-Ins, Ceiling Fan(s), Family Room Off Kitchen, Kitchen - Eat-In, Kitchen - Table Space, Recessed Lighting, Walk-in Closet(s), Window Treatments
Hot Water Electric
Cooling Central A/C
Flooring Wood
Inclusions Projector, Screen, Electric Fireplace,
Equipment Oven/Range - Electric, Built-In Microwave, Dishwasher, Refrigerator
Fireplace N
Appliance Oven/Range - Electric, Built-In Microwave, Dishwasher, Refrigerator
Heat Source Electric, Propane - Leased
Laundry Upper Floor
Exterior
Parking Features Garage - Front Entry, Inside Access
Garage Spaces 2.0
Utilities Available Cable TV Available, Electric Available, Propane
Amenities Available Baseball Field, Basketball Courts, Beach, Club House, Gated Community, Jog/Walk Path, Meeting Room, Party Room, Picnic Area, Security, Tennis Courts, Tot Lots/Playground, Volleyball Courts, Water/Lake Privileges
Water Access Y
Water Access Desc Boat - Length Limit,Boat - Powered,Canoe/Kayak,Public Access,Swimming Allowed,Waterski/Wakeboard
View Trees/Woods
Roof Type Asphalt,Shingle
Accessibility None
Attached Garage 2
Total Parking Spaces 2
Garage Y
Building
Lot Description Backs to Trees
Story 3
Foundation Concrete Perimeter
Sewer Public Sewer
Water Public
Architectural Style Colonial
Level or Stories 3
Additional Building Above Grade, Below Grade
Structure Type 9'+ Ceilings
New Construction N
Schools
Elementary Schools Gainesboro
Middle Schools Frederick County
High Schools James Wood
School District Frederick County Public Schools
Others
HOA Fee Include Common Area Maintenance,Management,Pier/Dock Maintenance,Reserve Funds,Security Gate
Senior Community No
Tax ID 18A044A 4 76
Ownership Fee Simple
SqFt Source Estimated
Security Features Security Gate,Surveillance Sys
Special Listing Condition Standard







