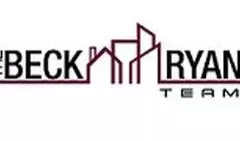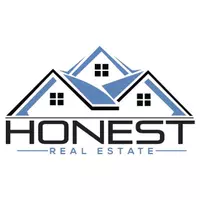110 LANTERN PL Tuckerton, NJ 08087
2 Beds
2 Baths
1,376 SqFt
UPDATED:
Key Details
Property Type Single Family Home
Sub Type Detached
Listing Status Under Contract
Purchase Type For Sale
Square Footage 1,376 sqft
Price per Sqft $218
Subdivision Mystic Shores
MLS Listing ID NJOC2033272
Style Ranch/Rambler
Bedrooms 2
Full Baths 2
HOA Fees $105/mo
HOA Y/N Y
Abv Grd Liv Area 1,376
Originating Board BRIGHT
Year Built 1987
Annual Tax Amount $3,703
Tax Year 2024
Lot Size 6,050 Sqft
Acres 0.14
Lot Dimensions 55.00 x 110.00
Property Sub-Type Detached
Property Description
Location
State NJ
County Ocean
Area Little Egg Harbor Twp (21517)
Zoning PRC
Direction South
Rooms
Main Level Bedrooms 2
Interior
Interior Features Floor Plan - Traditional, Kitchen - Eat-In, Primary Bath(s), Crown Moldings, Carpet, Walk-in Closet(s), Window Treatments, Upgraded Countertops
Hot Water Natural Gas
Heating Forced Air
Cooling Central A/C
Flooring Carpet, Luxury Vinyl Plank, Ceramic Tile
Inclusions Blinds/Shades; Ceiling Fan(s); Dishwasher; Washer/Dryer; Garage Door Opener; Gas Cooking; Light Fixtures; Refrigerator; Screens; Stove; Stove Hood; Washer; Window Treatments
Equipment Dishwasher, Oven/Range - Gas, Range Hood, Refrigerator, Washer/Dryer Stacked, Water Heater
Fireplace N
Window Features Double Hung,Energy Efficient,Screens,Vinyl Clad
Appliance Dishwasher, Oven/Range - Gas, Range Hood, Refrigerator, Washer/Dryer Stacked, Water Heater
Heat Source Natural Gas
Laundry Main Floor
Exterior
Exterior Feature Patio(s), Porch(es)
Parking Features Garage Door Opener, Inside Access, Garage - Front Entry
Garage Spaces 2.0
Utilities Available Cable TV, Electric Available, Natural Gas Available, Water Available, Sewer Available
Amenities Available Billiard Room, Club House, Common Grounds, Community Center, Exercise Room, Fitness Center, Game Room, Library, Meeting Room, Party Room, Pool - Outdoor
Water Access N
Roof Type Asphalt
Street Surface Black Top
Accessibility No Stairs
Porch Patio(s), Porch(es)
Road Frontage Boro/Township
Attached Garage 1
Total Parking Spaces 2
Garage Y
Building
Story 1
Foundation Slab
Sewer Public Sewer
Water Public
Architectural Style Ranch/Rambler
Level or Stories 1
Additional Building Above Grade, Below Grade
Structure Type Dry Wall
New Construction N
Others
Pets Allowed Y
HOA Fee Include Pool(s),Recreation Facility,Management
Senior Community Yes
Age Restriction 55
Tax ID 17-00325 413-00005
Ownership Fee Simple
SqFt Source Assessor
Acceptable Financing Cash, Conventional, VA
Horse Property N
Listing Terms Cash, Conventional, VA
Financing Cash,Conventional,VA
Special Listing Condition Standard
Pets Allowed No Pet Restrictions







