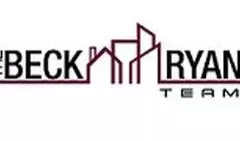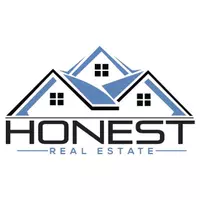2763 WELSH RD Philadelphia, PA 19152
4 Beds
3 Baths
2,190 SqFt
UPDATED:
Key Details
Property Type Single Family Home
Sub Type Twin/Semi-Detached
Listing Status Active
Purchase Type For Rent
Square Footage 2,190 sqft
Subdivision Pennypack
MLS Listing ID PAPH2486396
Style Straight Thru
Bedrooms 4
Full Baths 2
Half Baths 1
HOA Y/N N
Abv Grd Liv Area 1,440
Year Built 1969
Lot Size 2,403 Sqft
Acres 0.06
Lot Dimensions 26.00 x 92.00
Property Sub-Type Twin/Semi-Detached
Source BRIGHT
Property Description
Welcome to this beautifully maintained 4-bedroom, 2.5-bathroom twin home offering generous living space across three levels. Perfectly suited for comfortable family living and entertaining, this home boasts a blend of modern amenities and thoughtful design.
Step inside to a large, light-filled living room complete with a ceiling fan and doors that open onto a private deck—ideal for relaxing or hosting guests while enjoying views of the rear yard. The main level also features a formal dining room and a spacious eat-in kitchen equipped with ample cabinetry, expansive counter space, a gas range, dishwasher, and a refrigerator/freezer—all included for your convenience.
Upstairs, you'll find four well-sized bedrooms, each with ceiling fans and abundant closet space. The upper-level bathroom features ceramic tile finishes and a shower/soaking tub combo. The large primary bedroom includes its own private en-suite bathroom.
The fully finished basement provides additional living space, perfect for a family room, office, or recreational area. It also includes a separate laundry room with a washer and dryer (included), a convenient powder room, and access to a converted garage offering bonus space and storage. Off-street parking is available via the private driveway.
Don't miss out on this wonderful rental opportunity—schedule your showing today!
Location
State PA
County Philadelphia
Area 19152 (19152)
Zoning RSA3
Rooms
Other Rooms Living Room, Dining Room, Primary Bedroom, Bedroom 2, Bedroom 3, Kitchen, Family Room, Basement, Bedroom 1
Basement Full, Fully Finished
Interior
Interior Features Primary Bath(s), Dining Area
Hot Water Natural Gas
Heating Forced Air
Cooling Central A/C
Flooring Carpet
Inclusions All appliances as it is.
Equipment Built-In Microwave, Cooktop, Dryer, Oven/Range - Gas, Washer, Dishwasher, Water Heater
Fireplace N
Appliance Built-In Microwave, Cooktop, Dryer, Oven/Range - Gas, Washer, Dishwasher, Water Heater
Heat Source Natural Gas
Laundry Basement
Exterior
Exterior Feature Deck(s)
Utilities Available Natural Gas Available, Electric Available
Water Access N
Roof Type Flat
Accessibility None
Porch Deck(s)
Garage N
Building
Story 3
Foundation Concrete Perimeter
Sewer Public Sewer
Water Public
Architectural Style Straight Thru
Level or Stories 3
Additional Building Above Grade, Below Grade
Structure Type Dry Wall
New Construction N
Schools
School District The School District Of Philadelphia
Others
Pets Allowed N
Senior Community No
Tax ID 571043300
Ownership Other
SqFt Source Assessor
Miscellaneous None







