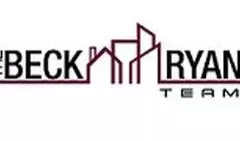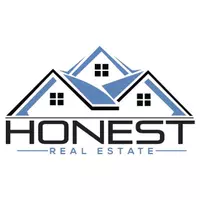235 E COUNTY LINE RD Ardmore, PA 19003
3 Beds
4 Baths
1,963 SqFt
UPDATED:
Key Details
Property Type Single Family Home, Townhouse
Sub Type Twin/Semi-Detached
Listing Status Active
Purchase Type For Sale
Square Footage 1,963 sqft
Price per Sqft $180
Subdivision Ardmore
MLS Listing ID PAMC2141950
Style AirLite
Bedrooms 3
Full Baths 3
Half Baths 1
HOA Y/N N
Abv Grd Liv Area 1,963
Year Built 1900
Annual Tax Amount $4,206
Tax Year 2024
Lot Size 2,236 Sqft
Acres 0.05
Lot Dimensions 21.00 x 0.00
Property Sub-Type Twin/Semi-Detached
Source BRIGHT
Property Description
The proposed layout includes three spacious bedrooms and three and a half bathrooms, highlighted by a full primary suite with a large bedroom, private balcony, walk-in closet, spa-style bathroom with soaking tub and walk-in shower, and a dedicated office space with its own charming walkout balcony. Two rear-facing outdoor decks and off-street parking for one car complete the design.
This project presents significant upside potential, with comparable new construction homes around 2,000 square feet selling for over $700,000 in this highly desirable market. Located just steps from the iconic Carlino's Italian Market and minutes from Suburban Square, the property offers unbeatable walkability, access to top-rated Lower Merion schools, and a vibrant Main Line lifestyle. With permits in hand, an interior cleared to shell condition, and strong resale potential, this is a rare opportunity to bring a luxury vision to life. Location, location, location—this one is not to be missed.
Location
State PA
County Montgomery
Area Lower Merion Twp (10640)
Zoning VC
Rooms
Basement Full
Interior
Interior Features Bathroom - Soaking Tub, Bathroom - Walk-In Shower, Built-Ins, Butlers Pantry, Combination Kitchen/Dining, Combination Kitchen/Living, Crown Moldings, Floor Plan - Open, Skylight(s)
Hot Water Natural Gas
Heating Forced Air
Cooling Central A/C
Inclusions Full building plans and approved building permit
Equipment Stainless Steel Appliances
Fireplace N
Appliance Stainless Steel Appliances
Heat Source Natural Gas
Laundry Upper Floor
Exterior
Exterior Feature Balcony, Deck(s), Enclosed
Garage Spaces 1.0
Utilities Available None
Water Access N
View City
Roof Type Architectural Shingle
Accessibility None
Porch Balcony, Deck(s), Enclosed
Total Parking Spaces 1
Garage N
Building
Story 4
Foundation Stone
Sewer Public Sewer
Water Public
Architectural Style AirLite
Level or Stories 4
Additional Building Above Grade
New Construction Y
Schools
School District Lower Merion
Others
Senior Community No
Tax ID 40-00-13320-005
Ownership Fee Simple
SqFt Source Assessor
Acceptable Financing Cash, FHA 203(k), Other
Listing Terms Cash, FHA 203(k), Other
Financing Cash,FHA 203(k),Other
Special Listing Condition Standard







