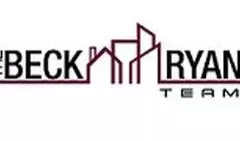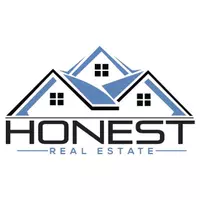3800 POWELL LN #802 Falls Church, VA 22041
2 Beds
2 Baths
1,565 SqFt
UPDATED:
Key Details
Property Type Condo
Sub Type Condo/Co-op
Listing Status Active
Purchase Type For Sale
Square Footage 1,565 sqft
Price per Sqft $287
Subdivision Lakeside Plaza
MLS Listing ID VAFX2245336
Style Traditional
Bedrooms 2
Full Baths 2
Condo Fees $711/mo
HOA Y/N N
Abv Grd Liv Area 1,565
Year Built 1983
Annual Tax Amount $4,650
Tax Year 2025
Property Sub-Type Condo/Co-op
Source BRIGHT
Property Description
Step inside to discover wide-plank luxury vinyl flooring, soft neutral paint tones, and an open layout that flows seamlessly from room to room. The expansive living and dining areas come with oversized windows that flood the space with natural light.
The kitchen is a true highlight—completely renovated with stainless steel appliances, crisp white shaker cabinets, sleek countertops, and an eye-catching subway tile backsplash.
Both bedrooms are generously sized, with plush new carpeting, ample closet space, and large windows.
You'll also enjoy a covered parking spot and access to community amenities like the aquatic center, outdoor pool, and more. With a blend of comfort, modern style, and convenience, this Lakeside Plaza condo truly has it all.
Location
State VA
County Fairfax
Zoning 230
Rooms
Main Level Bedrooms 2
Interior
Interior Features Combination Dining/Living, Elevator, Kitchen - Table Space, Primary Bath(s), Wood Floors
Hot Water Electric
Heating Heat Pump(s)
Cooling Central A/C
Equipment Dishwasher, Disposal, Exhaust Fan, Oven - Wall, Oven/Range - Electric, Refrigerator, Washer/Dryer Stacked
Fireplace N
Appliance Dishwasher, Disposal, Exhaust Fan, Oven - Wall, Oven/Range - Electric, Refrigerator, Washer/Dryer Stacked
Heat Source Electric
Exterior
Parking Features Underground
Garage Spaces 1.0
Amenities Available Basketball Courts, Community Center, Jog/Walk Path, Library, Party Room, Picnic Area, Pool - Indoor, Pool - Outdoor, Elevator, Reserved/Assigned Parking
Water Access N
Accessibility Elevator, Roll-in Shower
Attached Garage 1
Total Parking Spaces 1
Garage Y
Building
Story 1
Unit Features Hi-Rise 9+ Floors
Sewer Public Sewer
Water Public
Architectural Style Traditional
Level or Stories 1
Additional Building Above Grade, Below Grade
New Construction N
Schools
Elementary Schools Belvedere
High Schools Justice
School District Fairfax County Public Schools
Others
Pets Allowed Y
HOA Fee Include Ext Bldg Maint,Insurance,Lawn Maintenance,Management,Pool(s),Sauna,Trash,Water
Senior Community No
Tax ID 0614 35 0802
Ownership Condominium
Security Features Desk in Lobby
Special Listing Condition Standard
Pets Allowed Size/Weight Restriction







