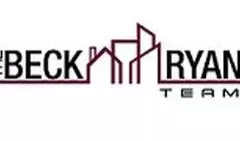4519 BILLINGHAM ST Fairfax, VA 22030
3 Beds
4 Baths
2,264 SqFt
OPEN HOUSE
Sat Jun 14, 2:00pm - 4:00pm
UPDATED:
Key Details
Property Type Townhouse
Sub Type Interior Row/Townhouse
Listing Status Coming Soon
Purchase Type For Sale
Square Footage 2,264 sqft
Price per Sqft $342
Subdivision Fair Chase
MLS Listing ID VAFX2246418
Style Colonial
Bedrooms 3
Full Baths 2
Half Baths 2
HOA Fees $154/mo
HOA Y/N Y
Abv Grd Liv Area 2,264
Year Built 2005
Available Date 2025-06-13
Annual Tax Amount $8,341
Tax Year 2025
Lot Size 1,760 Sqft
Acres 0.04
Property Sub-Type Interior Row/Townhouse
Source BRIGHT
Property Description
Washer & Dryer (2023), Hardwood Floors (2016), Gas Cooktop (2021), Refrigerator (2023). Enjoy fantastic community amenities including a pool, tot lots, and a clubhouse with a gym. This home is a commuter's dream with easy access to I-66, Route 29, Fairfax County Parkway, and the Commuter Transit Station (walking distance). You're just minutes from endless shopping and dining options—Costco, Wegmans, Whole Foods, Fairfax Corner, Fair Oaks Mall, Fair Lakes, and more!
Location
State VA
County Fairfax
Zoning 312
Rooms
Basement Daylight, Full, Fully Finished, Garage Access, Interior Access, Outside Entrance, Rear Entrance, Walkout Level
Interior
Interior Features Attic, Bathroom - Stall Shower, Breakfast Area, Ceiling Fan(s), Combination Dining/Living, Floor Plan - Open, Family Room Off Kitchen, Recessed Lighting, Walk-in Closet(s), Wood Floors, Kitchen - Gourmet
Hot Water Natural Gas
Heating Forced Air
Cooling Central A/C
Flooring Carpet, Hardwood
Fireplaces Number 1
Fireplaces Type Gas/Propane
Equipment Cooktop, Dishwasher, Disposal, Dryer, Exhaust Fan, Oven - Wall, Range Hood, Refrigerator, Stainless Steel Appliances, Washer, Water Heater
Fireplace Y
Appliance Cooktop, Dishwasher, Disposal, Dryer, Exhaust Fan, Oven - Wall, Range Hood, Refrigerator, Stainless Steel Appliances, Washer, Water Heater
Heat Source Natural Gas
Laundry Upper Floor, Dryer In Unit, Washer In Unit
Exterior
Parking Features Garage - Front Entry
Garage Spaces 4.0
Amenities Available Common Grounds, Jog/Walk Path
Water Access N
Accessibility None
Attached Garage 2
Total Parking Spaces 4
Garage Y
Building
Story 3
Foundation Slab
Sewer Public Sewer
Water Public
Architectural Style Colonial
Level or Stories 3
Additional Building Above Grade, Below Grade
New Construction N
Schools
Elementary Schools Eagle View
Middle Schools Katherine Johnson
High Schools Fairfax
School District Fairfax County Public Schools
Others
Pets Allowed Y
HOA Fee Include Common Area Maintenance,Reserve Funds,Snow Removal,Trash
Senior Community No
Tax ID 0561 22 0307
Ownership Fee Simple
SqFt Source Assessor
Acceptable Financing Cash, Conventional, VA
Listing Terms Cash, Conventional, VA
Financing Cash,Conventional,VA
Special Listing Condition Standard
Pets Allowed Cats OK, Dogs OK





