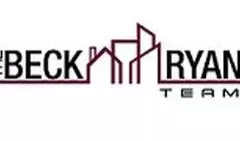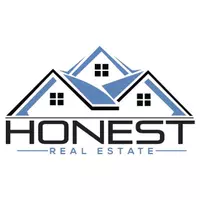1914 35TH ST NW Washington, DC 20007
4 Beds
5 Baths
5,220 SqFt
UPDATED:
Key Details
Property Type Townhouse
Sub Type End of Row/Townhouse
Listing Status Active
Purchase Type For Sale
Square Footage 5,220 sqft
Price per Sqft $822
Subdivision Georgetown
MLS Listing ID DCDC2203272
Style Transitional
Bedrooms 4
Full Baths 4
Half Baths 1
HOA Y/N N
Abv Grd Liv Area 5,220
Year Built 1984
Available Date 2025-06-12
Annual Tax Amount $25,249
Tax Year 2024
Lot Size 2,651 Sqft
Acres 0.06
Property Sub-Type End of Row/Townhouse
Source BRIGHT
Property Description
Step inside the main level through the front garden to discover this sophisticated gem. The exquisitely renovated chef's kitchen features Italian made Scavolini cabinets, Porcelanosa premium counters, and top-of-the line Miele appliances. The breakfast nook, with a built-in banquette, is sure to be a gathering place with a sunny bay window and plenty of natural light. The kitchen seamlessly flows into a formal dining room through the butler's pantry area with ample storage space. The dining room is perfect for hosting intimate gatherings or grand dinner parties. The embassy-sized living room is anchored by a lovely fireplace and floor-to-ceiling Poliform built-ins. The private and beautifully landscaped patio offers a perfect spot to relax and the renovated powder room with luxury fixtures completes this floor.
Whether you take the beautiful stairs with a custom skylight above, or the elevator to the upper level, the exquisite primary suite is sure to delight. Boasting custom California closets, top to bottom Porcelanosa bathroom, an infra-red sauna, heated bathroom floors, and private terrace, this primary suite will envelop you in tranquility and comfort. Just outside the bedroom door, the large library with a fireplace is a great place to relax before heading to bed.
As you ascend to the second upper level the natural light bathes the elegant curved staircase. This level features two generous en-suite bedrooms each with bathrooms and an additional large, private deck with tree-top views.
The lower level has a bedroom, full bathroom, laundry room plus ample storage. The tandem two car garage with recently installed insulated door is a sought after amenity. The home gym is just off the garage area and is a fantastic convenience.
The home has been meticulously maintained and numerous upgrades to systems showcase the owner's commitment to quality. A whole house water filtration system, newly upgraded electrical panel, smart Nest thermostats and room sensors, security system and recently redone roof are some of the numerous investments that have been made.
Walkability, privacy, quality and style- reach out for a showing today!
Location
State DC
County Washington
Zoning R20
Rooms
Basement Garage Access, Fully Finished, Improved
Interior
Interior Features Built-Ins, Butlers Pantry, Curved Staircase, Elevator, Formal/Separate Dining Room, Kitchen - Gourmet, Primary Bath(s), Recessed Lighting, Sauna, Skylight(s), Upgraded Countertops, Water Treat System, Window Treatments, Wood Floors
Hot Water Natural Gas
Heating Central
Cooling Central A/C
Fireplaces Number 2
Fireplace Y
Heat Source Natural Gas
Laundry Has Laundry
Exterior
Parking Features Garage - Front Entry, Additional Storage Area
Garage Spaces 3.0
Water Access N
Accessibility Elevator
Attached Garage 2
Total Parking Spaces 3
Garage Y
Building
Story 4
Foundation Permanent
Sewer No Septic System, Public Sewer
Water Public
Architectural Style Transitional
Level or Stories 4
Additional Building Above Grade, Below Grade
New Construction N
Schools
School District District Of Columbia Public Schools
Others
Pets Allowed Y
Senior Community No
Tax ID 1296/E/0373
Ownership Fee Simple
SqFt Source Assessor
Special Listing Condition Standard
Pets Allowed No Pet Restrictions







