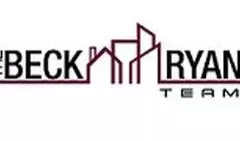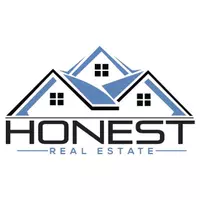1657 WILSON AVE Lancaster, PA 17603
2 Beds
2 Baths
1,762 SqFt
OPEN HOUSE
Sun Jul 20, 12:00pm - 4:00pm
UPDATED:
Key Details
Property Type Single Family Home
Sub Type Detached
Listing Status Coming Soon
Purchase Type For Sale
Square Footage 1,762 sqft
Price per Sqft $212
Subdivision East Hempfield
MLS Listing ID PALA2073010
Style Cape Cod
Bedrooms 2
Full Baths 1
Half Baths 1
HOA Y/N N
Abv Grd Liv Area 1,269
Year Built 1942
Available Date 2025-07-19
Annual Tax Amount $3,846
Tax Year 2025
Lot Size 0.410 Acres
Acres 0.41
Property Sub-Type Detached
Source BRIGHT
Property Description
Inside, the bright open floor plan is filled with natural light and showcases refinished hardwood floors, professional décor, and thoughtful updates throughout. The heart of the home is the stunning custom kitchen featuring a spacious island, ideal for entertaining and everyday living.
Additional highlights include a wood-burning fireplace, stylishly remodeled bathroom with classic subway tile, a convenient first-floor mud/laundry room, and a partially finished basement offering a versatile space—perfect as a kids' hangout, man cave, or hobby room.
Enjoy peace of mind with numerous recent upgrades: newer furnace (2015), roof (2016), windows (2017), AC (2020), total first floor remodel, garage roof and decorative garage doors (2021). The oversized private paver patio—installed in 2021 and newly re-grouted/sealed in 2024—is perfect for outdoor dining or relaxing in your own private quiet oasis. See complete list of upgrades in the documents.
Ample closets and clever “Santa Claus” storage on the second floor provide room for everything. Located in East Hempfield just minutes from downtown Lancaster, grocery stores, restaurants, and shopping—this home offers charm, style, comfort and convenience in one remarkable package.
Don't miss your chance to own this turnkey move in ready gem that truly has it all!
Location
State PA
County Lancaster
Area East Hempfield Twp (10529)
Zoning RESIDENTIAL
Rooms
Other Rooms Living Room, Dining Room, Bedroom 2, Kitchen, Family Room, Bedroom 1, Exercise Room, Laundry, Attic, Full Bath, Half Bath
Basement Full, Partially Finished
Interior
Interior Features Built-Ins, Combination Dining/Living, Dining Area, Floor Plan - Open, Kitchen - Eat-In, Kitchen - Island
Hot Water Oil
Heating Radiator
Cooling Central A/C
Flooring Hardwood
Fireplaces Number 1
Fireplaces Type Brick, Wood
Equipment Built-In Microwave, Dishwasher, Oven/Range - Electric
Fireplace Y
Window Features Screens,Storm
Appliance Built-In Microwave, Dishwasher, Oven/Range - Electric
Heat Source Oil
Laundry Main Floor
Exterior
Exterior Feature Balcony, Porch(es)
Parking Features Garage - Front Entry, Garage Door Opener
Garage Spaces 8.0
Water Access N
Roof Type Shingle,Composite
Accessibility None
Porch Balcony, Porch(es)
Attached Garage 2
Total Parking Spaces 8
Garage Y
Building
Lot Description Landscaping, Level, Private, Sloping, Vegetation Planting
Story 1.5
Foundation Block
Sewer Public Sewer
Water Public
Architectural Style Cape Cod
Level or Stories 1.5
Additional Building Above Grade, Below Grade
New Construction N
Schools
High Schools Hempfield
School District Hempfield
Others
Senior Community No
Tax ID 290-73511-0-0000
Ownership Fee Simple
SqFt Source Estimated
Security Features Smoke Detector
Acceptable Financing Conventional, Cash, FHA, VA
Listing Terms Conventional, Cash, FHA, VA
Financing Conventional,Cash,FHA,VA
Special Listing Condition Standard
Virtual Tour https://gressphotography.com/1657-Wilson-Ave-1/idx







