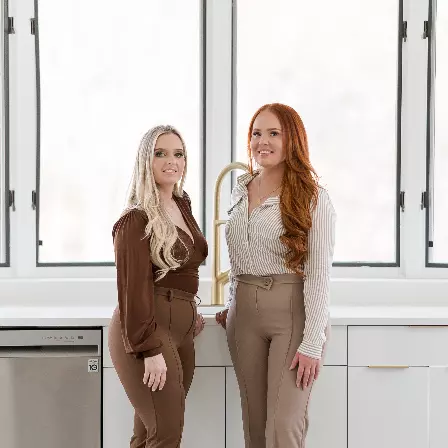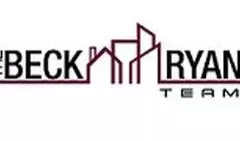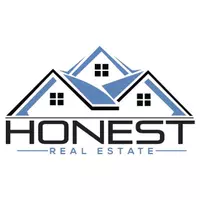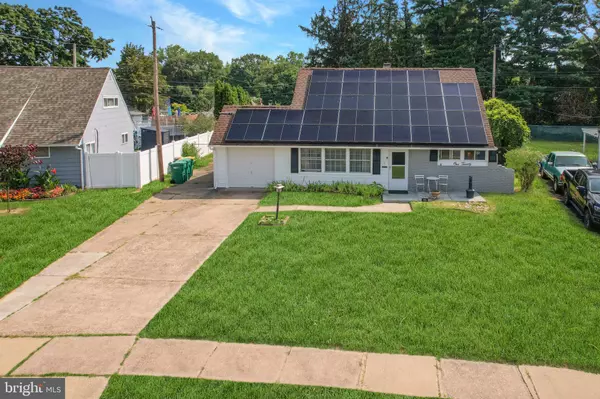
120 VERMONT LN Levittown, PA 19054
4 Beds
2 Baths
2,100 SqFt
UPDATED:
Key Details
Property Type Single Family Home
Sub Type Detached
Listing Status Active
Purchase Type For Sale
Square Footage 2,100 sqft
Price per Sqft $250
Subdivision None Available
MLS Listing ID PABU2102078
Style Cape Cod
Bedrooms 4
Full Baths 2
HOA Y/N N
Abv Grd Liv Area 2,100
Year Built 1955
Annual Tax Amount $4,930
Tax Year 2025
Lot Size 7,205 Sqft
Acres 0.17
Lot Dimensions 55.00 x 131.00
Property Sub-Type Detached
Source BRIGHT
Property Description
Welcome to a home that's been impressing visitors for weeks — and is still ready for the right buyer to make it theirs. This beautifully updated 4-bedroom, 2-full-bath property in the Pennsbury School District delivers space, upgrades, and value in all the ways today's buyers crave.
With approximately 2,100 sq ft of smartly designed living space, this home offers comfort and flexibility at every turn. The freshly refreshed kitchen shines with granite countertops, deep sink, updated appliances, and ample cabinet space — ideal for daily meals and weekend creations. Updated flooring, lighting, paint, and carpeting throughout ensure a move-in-ready experience from the moment you step inside.
Relax by the cozy wood-burning stove, unwind in the spacious living room, or escape to the upstairs loft — the perfect bonus zone for work, play, or a personal retreat.
For hobbyists and hands-on creators, the front-and-back garage setup with a dedicated workshop area is a rare find. Outdoors, one of the largest backyards in the neighborhood (0.1654 acres) awaits: great for gatherings, gardening, or just breathing a little deeper.
Curb appeal is already handled with freshly painted shutters, updated siding, fresh brick paint, plus new front and back garage doors. Solar panels help offset monthly utilities, and the home offers the conveniences of public water/sewer, an electric water heater, above-ground oil tank, boiler heating, and AC window units.
Location? A commuter's dream with quick access to major routes.
If you've been waiting for the right home with the right upgrades at the right time, 120 Vermont Lane is still one of the best values around — and it's ready for you.
Homes like this don't stay hidden for long. Come take another look, explore the space, and imagine what your next chapter could be.
Virtual Tour: https://my.matterport.com/show/?m=CjcnZrVudvG&mls=1
Location
State PA
County Bucks
Area Falls Twp (10113)
Zoning NCR
Direction West
Rooms
Other Rooms Living Room, Bedroom 2, Bedroom 3, Bedroom 4, Kitchen, Family Room, Bedroom 1, Loft, Bathroom 1, Bathroom 2
Main Level Bedrooms 2
Interior
Interior Features Bathroom - Tub Shower, Carpet, Ceiling Fan(s), Combination Kitchen/Dining, Floor Plan - Open, Kitchen - Gourmet, Recessed Lighting, Stove - Wood, Upgraded Countertops
Hot Water Electric
Heating Baseboard - Hot Water, Radiator
Cooling Ceiling Fan(s), Window Unit(s)
Flooring Carpet, Laminate Plank
Fireplaces Number 1
Fireplaces Type Corner, Free Standing, Wood
Inclusions All Appliances including AC Window Units being Sold "As Is"
Equipment Dishwasher, Dryer - Electric, Microwave, Oven/Range - Electric, Refrigerator, Washer
Furnishings No
Fireplace Y
Appliance Dishwasher, Dryer - Electric, Microwave, Oven/Range - Electric, Refrigerator, Washer
Heat Source Oil
Laundry Main Floor
Exterior
Parking Features Garage - Front Entry, Garage - Rear Entry, Inside Access
Garage Spaces 1.0
Fence Fully, Aluminum
Utilities Available Cable TV, Under Ground
Water Access N
Roof Type Architectural Shingle
Accessibility 2+ Access Exits
Attached Garage 1
Total Parking Spaces 1
Garage Y
Building
Story 2
Foundation Slab
Above Ground Finished SqFt 2100
Sewer Public Sewer
Water Public
Architectural Style Cape Cod
Level or Stories 2
Additional Building Above Grade, Below Grade
Structure Type Dry Wall,Paneled Walls
New Construction N
Schools
School District Pennsbury
Others
Pets Allowed Y
Senior Community No
Tax ID 13-020-191
Ownership Fee Simple
SqFt Source 2100
Security Features Carbon Monoxide Detector(s),Smoke Detector
Acceptable Financing Cash, Conventional, FHA, VA
Horse Property N
Listing Terms Cash, Conventional, FHA, VA
Financing Cash,Conventional,FHA,VA
Special Listing Condition Standard
Pets Allowed No Pet Restrictions
Virtual Tour https://my.matterport.com/show/?m=CjcnZrVudvG&mls=1








