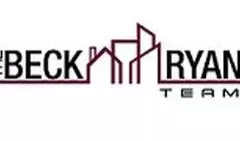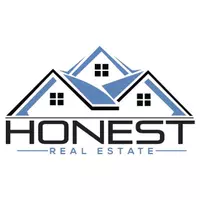11201 HOLLINS CT Fredericksburg, VA 22407
5 Beds
4 Baths
2,965 SqFt
UPDATED:
Key Details
Property Type Single Family Home
Sub Type Detached
Listing Status Active
Purchase Type For Sale
Square Footage 2,965 sqft
Price per Sqft $180
Subdivision Salem Fields
MLS Listing ID VASP2035810
Style Colonial
Bedrooms 5
Full Baths 3
Half Baths 1
HOA Fees $82/mo
HOA Y/N Y
Abv Grd Liv Area 1,968
Year Built 2003
Available Date 2025-08-28
Annual Tax Amount $2,040
Tax Year 2017
Lot Size 8,717 Sqft
Acres 0.2
Property Sub-Type Detached
Source BRIGHT
Property Description
Location
State VA
County Spotsylvania
Zoning P3
Rooms
Other Rooms Living Room, Dining Room, Primary Bedroom, Bedroom 2, Bedroom 3, Bedroom 4, Bedroom 5, Kitchen, Family Room, Basement, Breakfast Room, Recreation Room, Full Bath
Basement Connecting Stairway, Sump Pump, Fully Finished, Interior Access
Interior
Interior Features Attic, Family Room Off Kitchen, Kitchen - Table Space, Dining Area, Kitchen - Eat-In, Primary Bath(s), Window Treatments, Wood Floors, Floor Plan - Traditional
Hot Water Natural Gas
Heating Forced Air
Cooling Central A/C
Flooring Carpet, Ceramic Tile, Solid Hardwood
Fireplaces Number 1
Fireplaces Type Gas/Propane, Mantel(s)
Equipment Washer/Dryer Hookups Only, Dishwasher, Disposal, Refrigerator, Icemaker, Stove
Fireplace Y
Window Features Double Pane,Screens
Appliance Washer/Dryer Hookups Only, Dishwasher, Disposal, Refrigerator, Icemaker, Stove
Heat Source Natural Gas
Laundry Upper Floor
Exterior
Exterior Feature Deck(s)
Parking Features Garage - Front Entry
Garage Spaces 2.0
Utilities Available Cable TV Available
Amenities Available Club House, Jog/Walk Path, Party Room, Pool - Outdoor, Tennis Courts, Tot Lots/Playground
Water Access N
Roof Type Shingle
Accessibility None
Porch Deck(s)
Attached Garage 2
Total Parking Spaces 2
Garage Y
Building
Lot Description Corner
Story 3
Foundation Brick/Mortar
Sewer Public Sewer
Water Public
Architectural Style Colonial
Level or Stories 3
Additional Building Above Grade, Below Grade
Structure Type 9'+ Ceilings,Dry Wall
New Construction N
Schools
Elementary Schools Smith Station
Middle Schools Freedom
High Schools Chancellor
School District Spotsylvania County Public Schools
Others
Pets Allowed N
HOA Fee Include Trash,Snow Removal,Road Maintenance,Pool(s)
Senior Community No
Tax ID 22T30-368-
Ownership Fee Simple
SqFt Source Estimated
Acceptable Financing Negotiable
Horse Property N
Listing Terms Negotiable
Financing Negotiable
Special Listing Condition Standard







