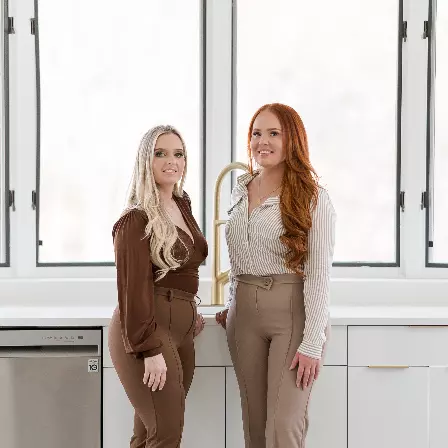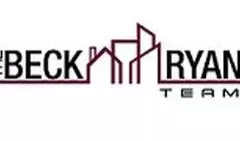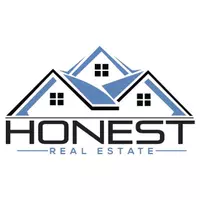Bought with Virginia Ritter Nayden • Long & Foster Real Estate, Inc.
$945,000
$940,000
0.5%For more information regarding the value of a property, please contact us for a free consultation.
208 BIGGS PURCHASE LN Lothian, MD 20711
3 Beds
3 Baths
2,592 SqFt
Key Details
Sold Price $945,000
Property Type Single Family Home
Sub Type Detached
Listing Status Sold
Purchase Type For Sale
Square Footage 2,592 sqft
Price per Sqft $364
Subdivision Stanley Day Property
MLS Listing ID MDAA2111890
Sold Date 06/30/25
Style Colonial
Bedrooms 3
Full Baths 2
Half Baths 1
HOA Fees $29/ann
HOA Y/N Y
Abv Grd Liv Area 2,592
Year Built 1991
Available Date 2025-05-01
Annual Tax Amount $7,597
Tax Year 2024
Lot Size 7.840 Acres
Acres 7.84
Property Sub-Type Detached
Source BRIGHT
Property Description
**Nature Lover's Paradise!** Nestled on nearly 8 acres of serene, wooded property, this classic all-brick colonial home is surrounded by mature forests and picturesque farms. Enjoy your private oasis, complete with an inground saltwater pool and an expansive spa, all perched on a sunny, south-facing knoll.
This exquisitely crafted residence showcases exceptional attention to detail, featuring soaring 10+ foot ceilings, elegant crown molding, custom built-ins, and Bermuda wide plank pine flooring. The gourmet kitchen is a highlight, showcasing Indian slate flooring, custom accent-lit cherry cabinets, and heated floors in the upper-level bathrooms.
The traditional layout is anchored by a welcoming oversized foyer and a wide staircase leading to the upper level. To the left of the entry, you'll find the formal dining room with a cozy fireplace, which flows into the library/living room, also featuring a second fireplace and walls of windows that overlook the pool, spa, and beautiful surroundings. To the right, the sun-drenched family room boasts grass cloth wallcovering and a third fireplace, seamlessly connecting to the gourmet kitchen with ample seating at the peninsula.
The upper level features a spacious primary suite with a sitting area, windows on three sides, and an ensuite bath with dual sinks and a glass-enclosed walk-in shower adorned with Italian tiles. Completing this level are two additional generous bedrooms with a shared hall bath, complete with a jet tub, and a conveniently located laundry room.
The currently unfinished lower-level walkout offers high ceilings, recessed lighting, and endless potential for customization.
Set in a beautiful rural setting, this home is conveniently located just 10 minutes from the Chesapeake Bay, 20 minutes from Annapolis and Joint Base Andrews, and 35 minutes from both Washington, D.C., and Baltimore. This exceptional property is a must-see. **Welcome Home!**
Location
State MD
County Anne Arundel
Zoning RA
Rooms
Basement Daylight, Full, Outside Entrance, Interior Access, Walkout Level, Workshop
Interior
Interior Features Bathroom - Walk-In Shower, Bathroom - Jetted Tub, Built-Ins, Ceiling Fan(s), Chair Railings, Crown Moldings, Dining Area, Family Room Off Kitchen, Floor Plan - Traditional, Formal/Separate Dining Room, Kitchen - Gourmet, Walk-in Closet(s), Wood Floors, Other
Hot Water Electric
Heating Heat Pump(s)
Cooling Heat Pump(s)
Flooring Hardwood
Fireplaces Number 3
Fireplaces Type Brick, Gas/Propane, Wood
Fireplace Y
Heat Source Electric
Exterior
Pool Gunite, In Ground, Pool/Spa Combo
Water Access N
Roof Type Architectural Shingle
Accessibility None
Garage N
Building
Story 3
Foundation Concrete Perimeter, Block
Sewer Septic Exists
Water Well
Architectural Style Colonial
Level or Stories 3
Additional Building Above Grade, Below Grade
New Construction N
Schools
School District Anne Arundel County Public Schools
Others
HOA Fee Include Road Maintenance,Snow Removal
Senior Community No
Tax ID 020173190053229
Ownership Fee Simple
SqFt Source Assessor
Special Listing Condition Standard
Read Less
Want to know what your home might be worth? Contact us for a FREE valuation!

Our team is ready to help you sell your home for the highest possible price ASAP







