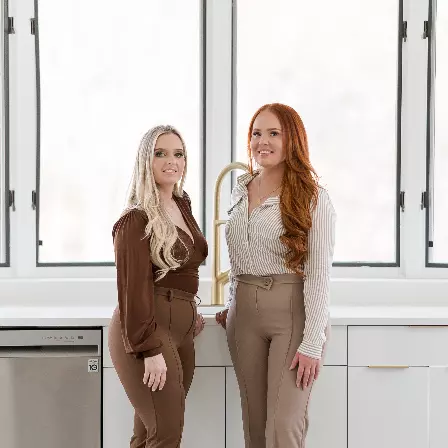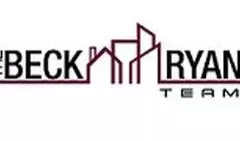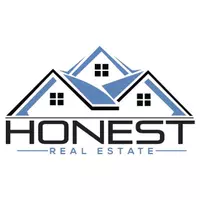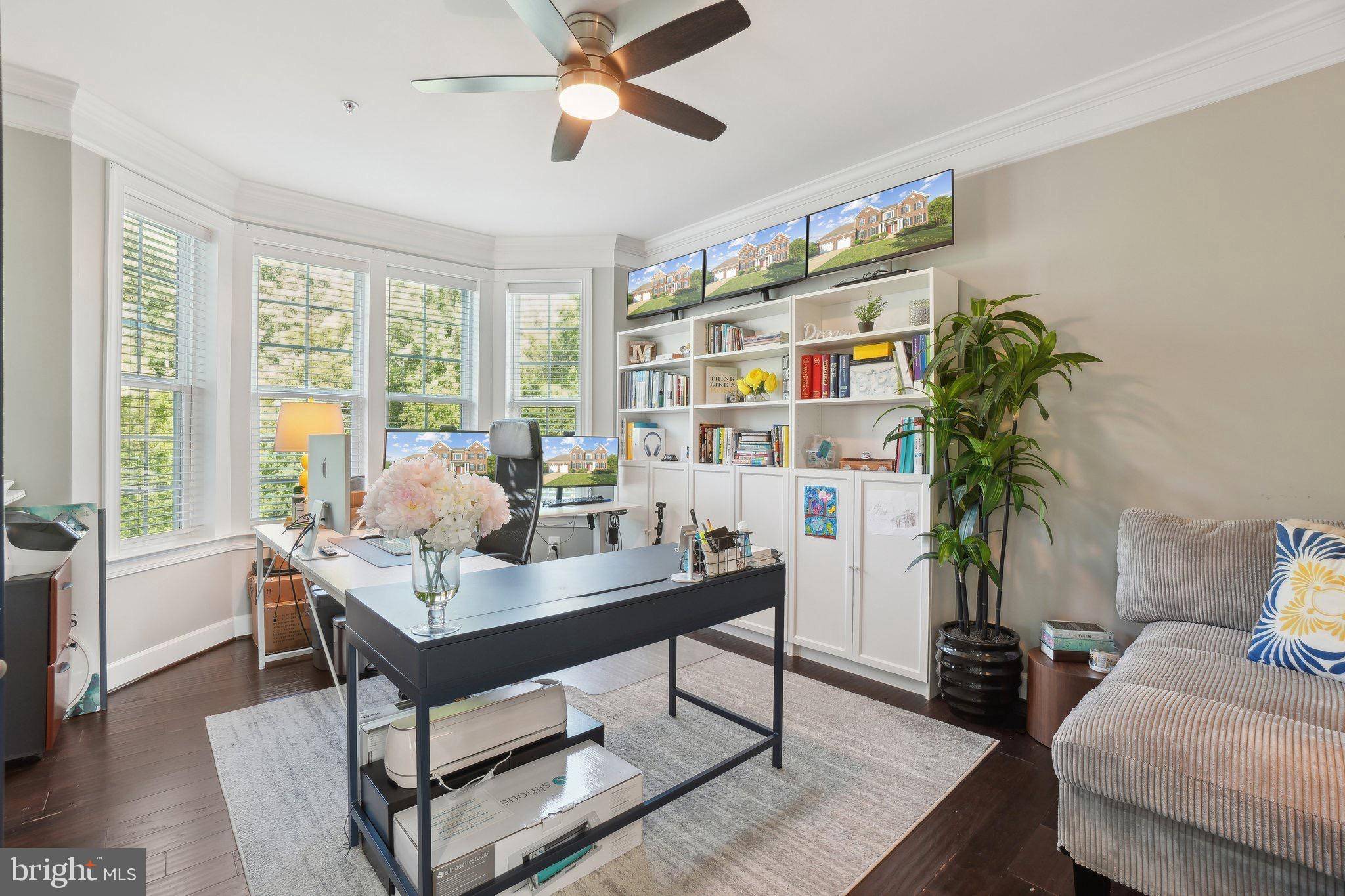Bought with Michelle Thomas • Michelle Thomas Real Estate
$900,000
$899,900
For more information regarding the value of a property, please contact us for a free consultation.
5002 TIDEWORTH TER Upper Marlboro, MD 20772
5 Beds
5 Baths
6,836 SqFt
Key Details
Sold Price $900,000
Property Type Single Family Home
Sub Type Detached
Listing Status Sold
Purchase Type For Sale
Square Footage 6,836 sqft
Price per Sqft $131
Subdivision Marlboro Riding
MLS Listing ID MDPG2152818
Sold Date 07/11/25
Style Colonial
Bedrooms 5
Full Baths 4
Half Baths 1
HOA Fees $7/mo
HOA Y/N Y
Abv Grd Liv Area 4,512
Year Built 2016
Available Date 2025-05-22
Annual Tax Amount $10,909
Tax Year 2024
Lot Size 0.275 Acres
Acres 0.28
Property Sub-Type Detached
Source BRIGHT
Property Description
Welcome to 5002 Tideworth Terrace, a stunningly customized residence in the highly sought-after Marlboro Riding community of Upper Marlboro, Maryland. Built on Stanley Martin's popular Crosby model, this expansive home offers over 6,000 square feet of thoughtfully designed living space, featuring 5 spacious bedrooms and 5 full bathrooms, all situated on a beautifully manicured lot.
At the heart of the home is an impressive gourmet kitchen, crafted for both everyday functionality and elegant entertaining. While the Crosby model is known for its upscale features—granite countertops, stainless steel appliances, an oversized center island, and abundant cabinetry—this home takes it a step further with designer touches and seamless flow into the family room, creating a warm, open space for gatherings.
The owner's suite is a true sanctuary, enhanced with custom design elements that elevate both comfort and style. In addition to the model's hallmark features—a spacious walk-in closet and spa-like en-suite bathroom with soaking tub and separate walk-in shower—this suite has been thoughtfully upgraded with tailored accents and a perfectly curated layout that feels like a private retreat.
Among the standout features of this home are a series of high-end custom upgrades, including:
• Custom shelving systems in the walk-in pantry, laundry room, and the expansive primary closet
• A bespoke media wall in the fully finished basement's recreation area, perfect for entertainment or relaxation
• Elegant custom window treatments throughout the home for a refined, cohesive aesthetic
• Modern custom office doors that define the workspace with style and sophistication
• A finished basement offering ample space for a home gym, additional living area, or guest suite
The home also features a formal dining room, a cozy living area with a fireplace, and an attached two-car garage offering added convenience and storage.
With its stately brick façade, tasteful landscaping, and curb appeal that commands attention, this home is nestled in a quiet, well-maintained neighborhood with easy access to shopping, dining, and major commuting routes.
This is more than just a home—it's a showcase of comfort, craftsmanship, and intentional design, perfect for those seeking refined suburban living with a personal touch.
Home is eligible for an assumable mortgage.
Location
State MD
County Prince Georges
Zoning RR
Rooms
Basement Rear Entrance, Full, Fully Finished, Heated, Walkout Level
Interior
Interior Features Dining Area, Breakfast Area, Kitchen - Eat-In, Kitchen - Island, Kitchen - Table Space, Kitchen - Gourmet
Hot Water Natural Gas
Heating Central
Cooling Central A/C
Fireplaces Number 1
Fireplace Y
Heat Source Natural Gas
Exterior
Parking Features Garage - Front Entry
Garage Spaces 2.0
Water Access N
Accessibility None
Attached Garage 2
Total Parking Spaces 2
Garage Y
Building
Story 3
Foundation Concrete Perimeter
Sewer Public Sewer
Water Public
Architectural Style Colonial
Level or Stories 3
Additional Building Above Grade, Below Grade
New Construction N
Schools
Elementary Schools Barack Obama
High Schools Dr. Henry A. Wise, Jr.
School District Prince George'S County Public Schools
Others
Senior Community No
Tax ID 17153851318
Ownership Fee Simple
SqFt Source Assessor
Special Listing Condition Standard
Read Less
Want to know what your home might be worth? Contact us for a FREE valuation!

Our team is ready to help you sell your home for the highest possible price ASAP







