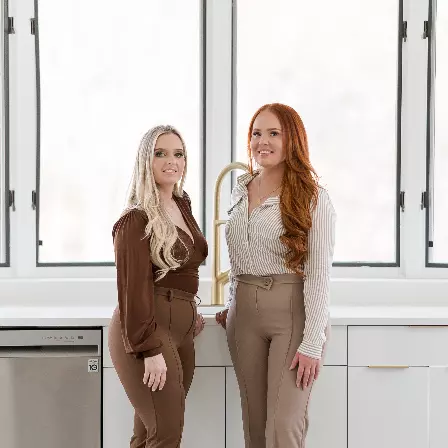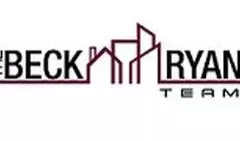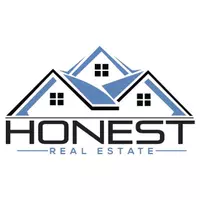Bought with Christina Varner • Washington Fine Properties
$855,000
$850,000
0.6%For more information regarding the value of a property, please contact us for a free consultation.
8306 WINSLOW AVE Springfield, VA 22152
4 Beds
3 Baths
2,487 SqFt
Key Details
Sold Price $855,000
Property Type Single Family Home
Sub Type Detached
Listing Status Sold
Purchase Type For Sale
Square Footage 2,487 sqft
Price per Sqft $343
Subdivision Cardinal Forest
MLS Listing ID VAFX2248984
Sold Date 08/01/25
Style Split Level
Bedrooms 4
Full Baths 2
Half Baths 1
HOA Y/N N
Abv Grd Liv Area 2,141
Year Built 1965
Available Date 2025-06-25
Annual Tax Amount $8,776
Tax Year 2025
Lot Size 0.266 Acres
Acres 0.27
Property Sub-Type Detached
Source BRIGHT
Property Description
Welcome home to this spacious updated home in a great Springfield location in the quiet and convenient CARDINAL FOREST community. This beautiful home is situated on a .27 ac lot which backs to PARKLAND! Fresh paint throughout and move in ready condition. Open layout remodeled kitchen features stone counters, tile floor, shaker style cabinets, recessed lighting and tile floor. HUGE oversized two car garage with storage shelving to convey, if needed. Vinyl energy efficient windows. Roof approx. 4 years old, water heater approx. 1 year old. Upper level primary bedroom has been expanded to include sitting/ reading area plus large WIC and remodeled bathroom! Lower level with family room, fireplace, and walk out to private patio. 4th bedroom on lower level could also be home office. Laundry room. “Secret” closet behind swinging bookcase door. Basement level features large recreation room, workshop area, storage room, and cedar closet (this level not in photos, but shown in floorplan). Back yard with concrete patio, landscaping, and shed. Located close to schools, grocery, dining, and shopping. Easy access to 395, 495, bus stops, commuter lots, Fairfax Parkway and more. Call today for more information!
Location
State VA
County Fairfax
Zoning 370
Rooms
Other Rooms Living Room, Dining Room, Bedroom 2, Bedroom 3, Bedroom 4, Kitchen, Family Room, Recreation Room, Storage Room, Workshop, Primary Bathroom, Full Bath, Half Bath
Basement Partially Finished
Interior
Interior Features Bathroom - Walk-In Shower, Breakfast Area, Built-Ins, Carpet, Cedar Closet(s), Ceiling Fan(s), Combination Dining/Living, Crown Moldings, Dining Area, Entry Level Bedroom, Floor Plan - Traditional, Kitchen - Eat-In, Primary Bath(s), Recessed Lighting, Stove - Wood, Walk-in Closet(s), Wood Floors
Hot Water Natural Gas
Heating Forced Air
Cooling Central A/C
Flooring Carpet, Ceramic Tile, Hardwood
Fireplaces Number 1
Fireplaces Type Wood
Equipment Built-In Microwave, Dishwasher, Disposal, Dryer, Exhaust Fan, Icemaker, Refrigerator, Stove, Washer
Fireplace Y
Window Features Double Pane,Energy Efficient
Appliance Built-In Microwave, Dishwasher, Disposal, Dryer, Exhaust Fan, Icemaker, Refrigerator, Stove, Washer
Heat Source Natural Gas
Laundry Has Laundry
Exterior
Exterior Feature Patio(s)
Parking Features Additional Storage Area, Garage - Front Entry, Garage Door Opener, Oversized
Garage Spaces 2.0
Water Access N
View Trees/Woods
Roof Type Architectural Shingle
Accessibility None
Porch Patio(s)
Attached Garage 2
Total Parking Spaces 2
Garage Y
Building
Story 4
Foundation Block
Sewer Public Sewer
Water Public
Architectural Style Split Level
Level or Stories 4
Additional Building Above Grade, Below Grade
Structure Type Dry Wall
New Construction N
Schools
Elementary Schools Cardinal Forest
Middle Schools Irving
High Schools West Springfield
School District Fairfax County Public Schools
Others
Senior Community No
Tax ID 0793 08060012
Ownership Fee Simple
SqFt Source Assessor
Acceptable Financing Cash, Conventional, FHA, VA
Listing Terms Cash, Conventional, FHA, VA
Financing Cash,Conventional,FHA,VA
Special Listing Condition Standard
Read Less
Want to know what your home might be worth? Contact us for a FREE valuation!

Our team is ready to help you sell your home for the highest possible price ASAP







